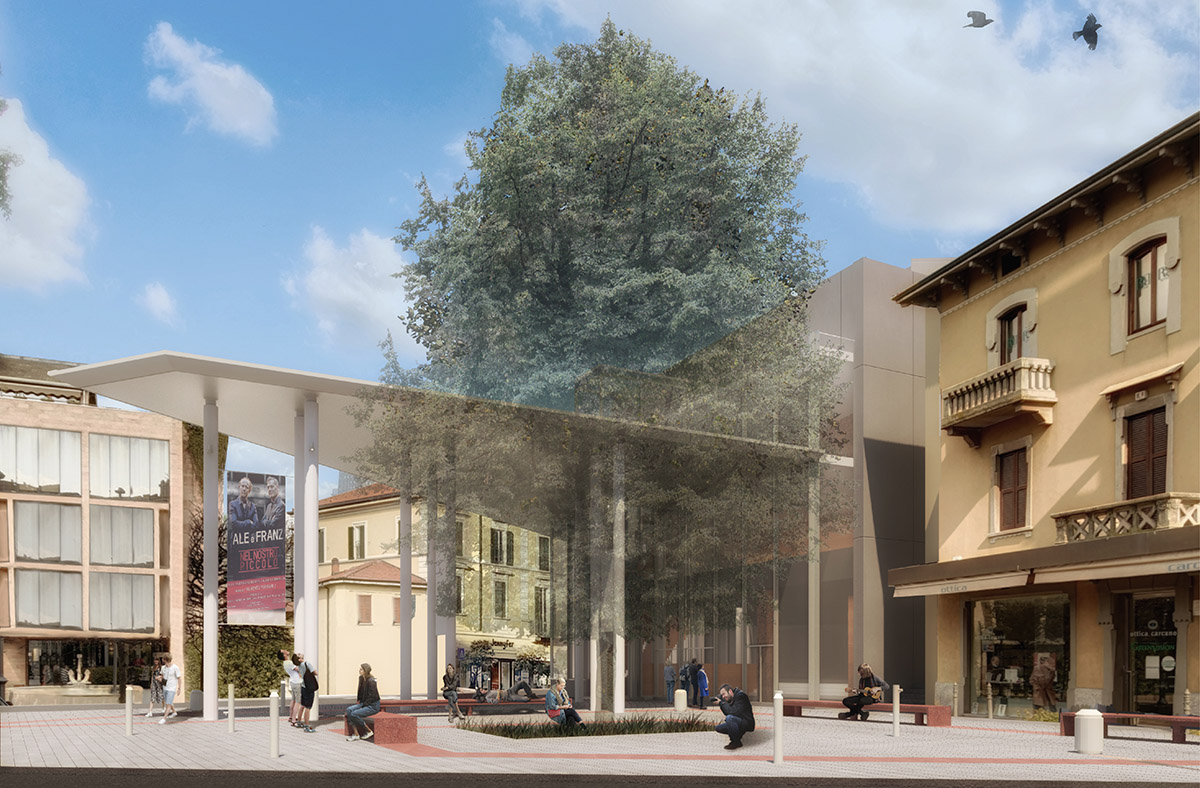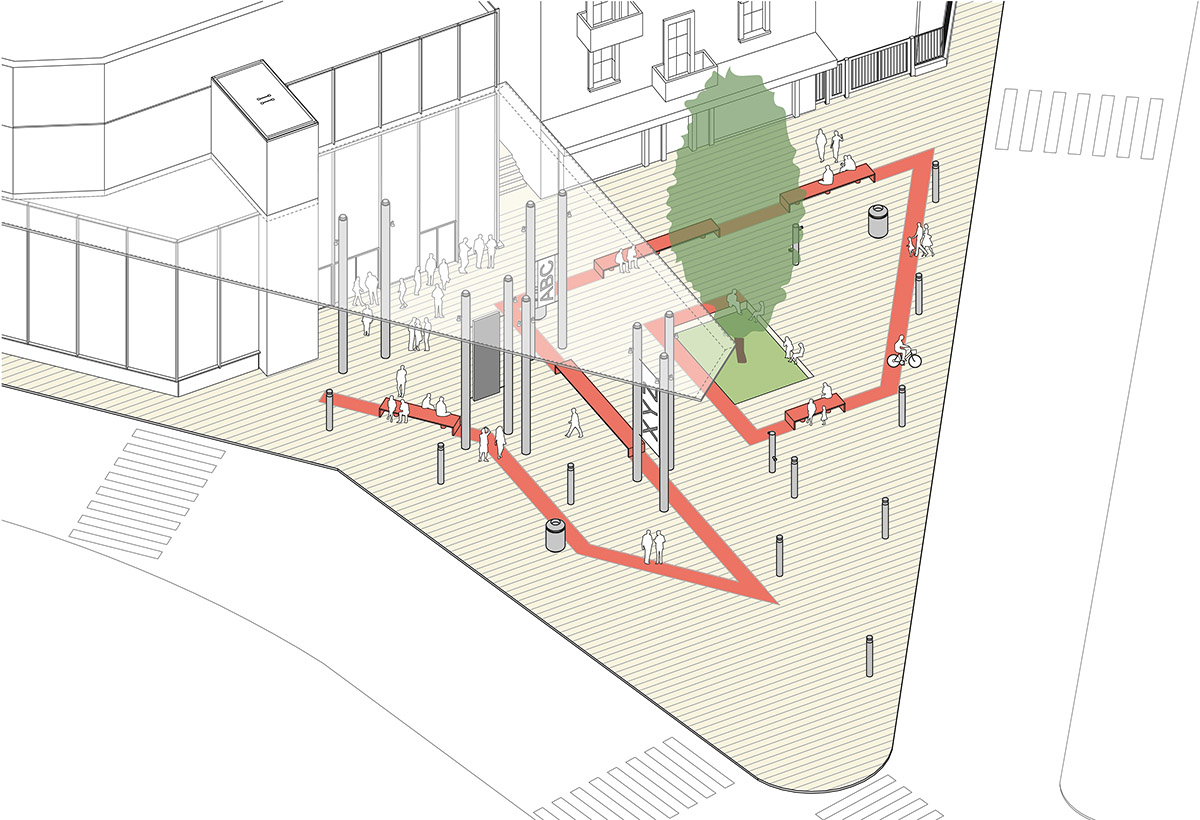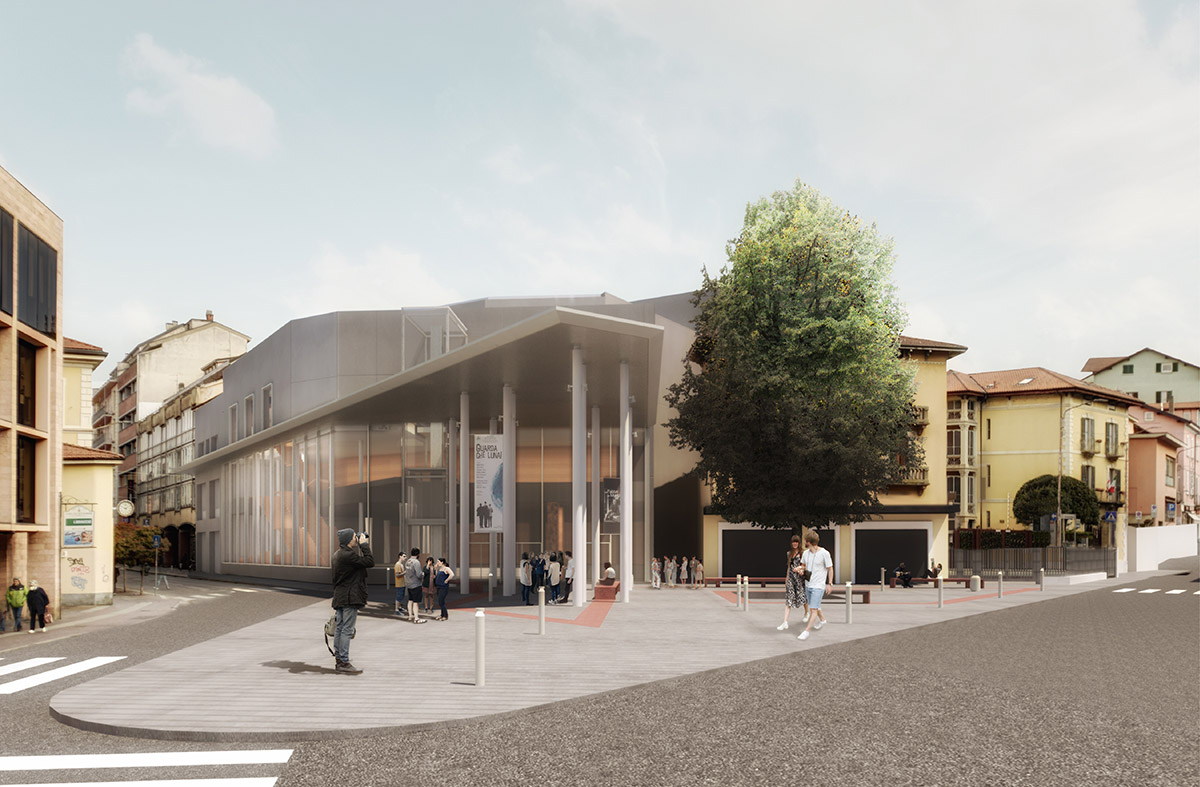Politeama
Landscape design for the renovation of Piazza XX Settembre in Varese, the Politeama’s square, tender, in collaboration with Atelier Traldi
2021



A theatre building that looks to the future must be thought of as an ‘open structure’, a concept that the project extends to that of a ‘covered square’: a building that, in addition to theatrical activities, is able to accommodate other collateral activities in a flexible and interchangeable. The main public access to the theater takes place through a lobby located on the side of the building overlooking the square and is characterized by the presence of a large canopy which constitutes a sort of ‘architectural prelude’ to the actual entrance to the theater. The large glass facade creates a seductive visual continuity with the interior of the building, making the Foyer perceive as a continuation of the Piazza. The recovery of the theater also includes the project of the new Scenic Tower within an already consolidated urban fabric which required careful evaluation aimed at identifying an optimal balance between the dimensional requirements intrinsic to the proper functioning of the stage and the insertion of the new volume. landscape sustainable in the surrounding urban context.
Un edificio teatrale che guarda al futuro deve essere pensato come una ‘struttura aperta’, concetto che il progetto estende a quello di ‘piazza coperta’: un edificio cioè, che oltre alle attività teatrali, sia in grado di accogliere altre attività collaterali in modo flessibile e interscambiabile. L’accesso principale del pubblico al Teatro avviene attraverso una lobby ubicata sul lato dell’edificio prospiciente la Piazza ed è caratterizzato dalla presenza di un’ampia pensilina che costituisce una sorta di ‘preludio architettonico’ all’entrata vera e propria a Teatro. La grande facciata vetrata crea una seducente continuità visiva con l’interno dell’edificio facendo percepire il Foyer come una continuazione della Piazza. Il recupero del Teatro prevede anche il progetto della nuova Torre Scenica all’interno di un tessuto urbano già consolidato che ha richiesto un’attenta valutazione volta ad individuare un equilibrio ottimale tra le esigenze dimensionali intrinseche al buon funzionamento del palcoscenico e un inserimento del nuovo volume paesaggisticamente sostenibile nel contesto urbano circostante.